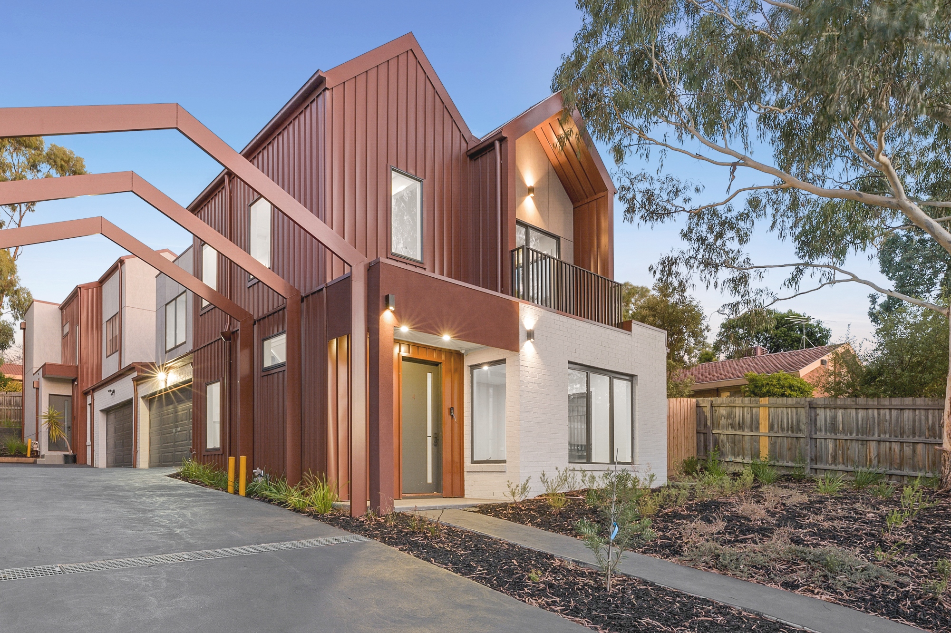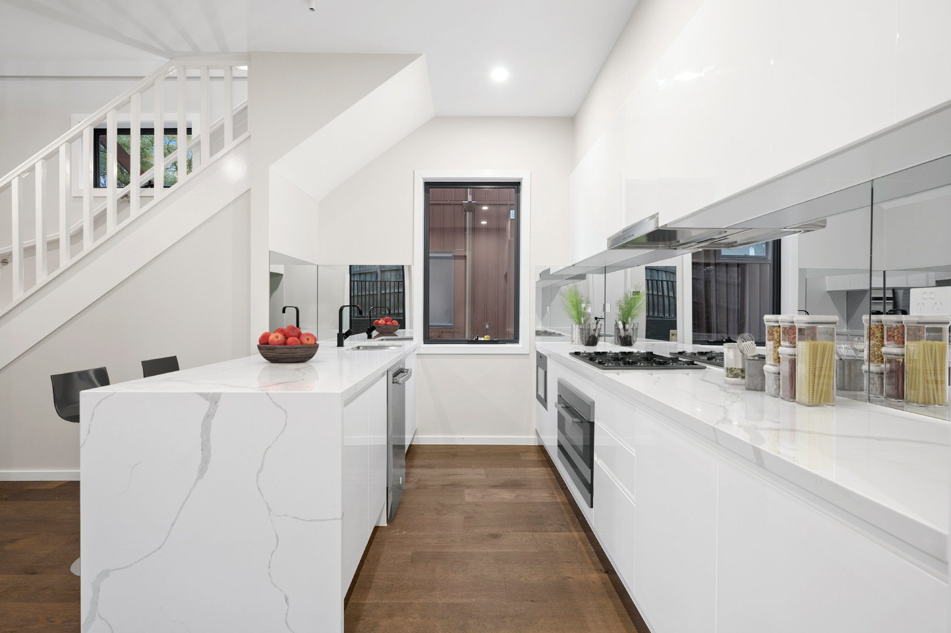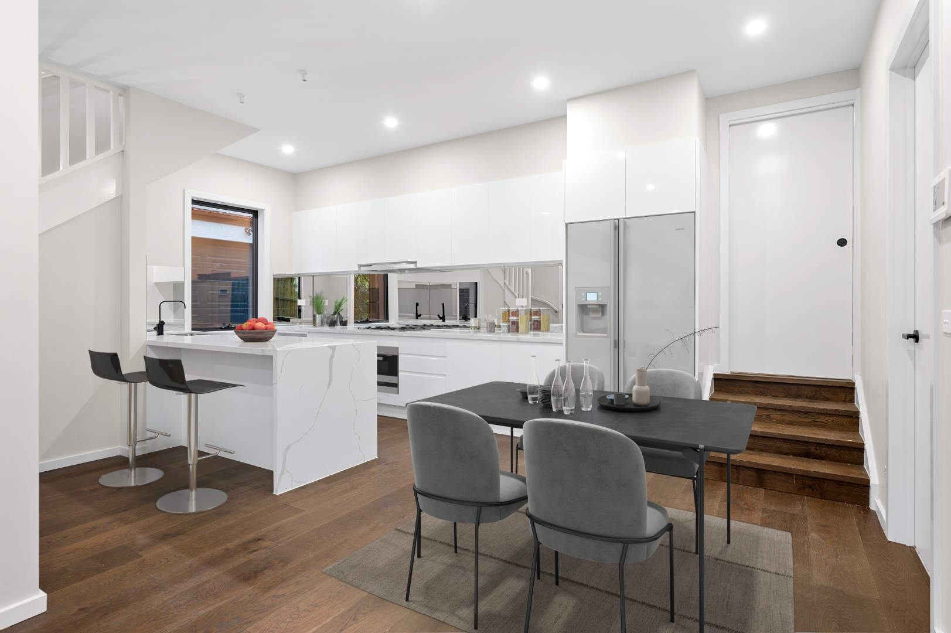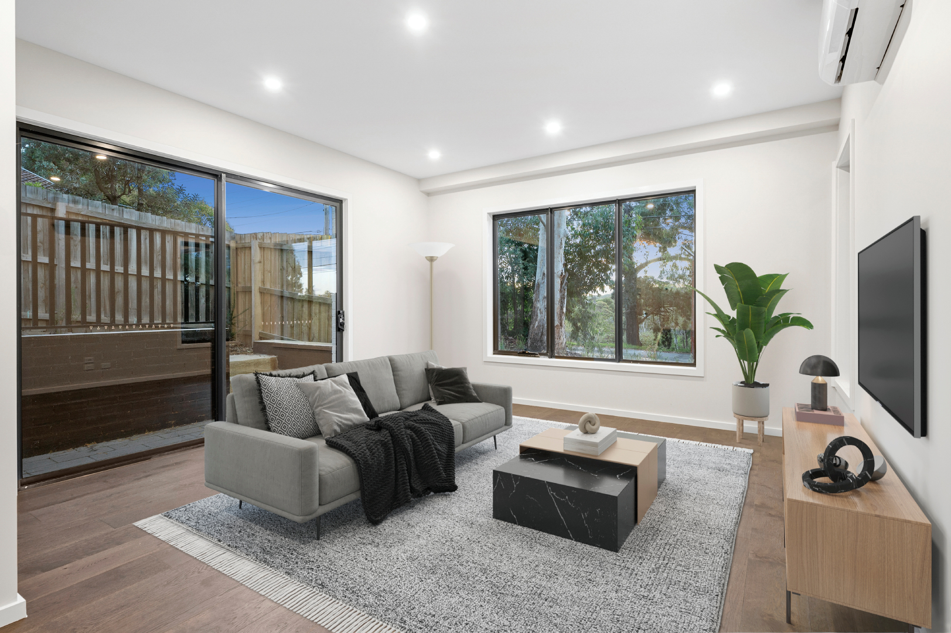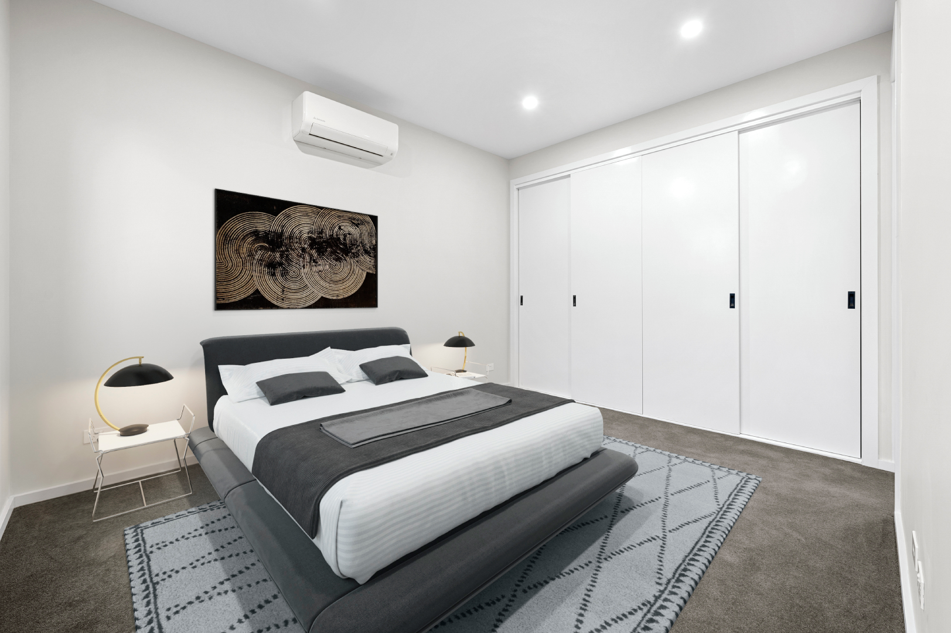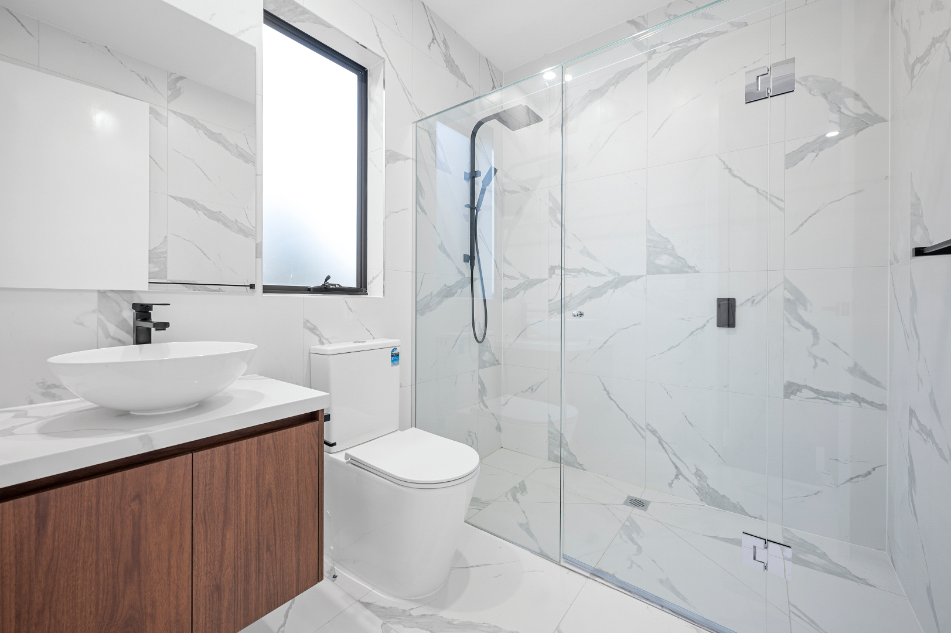Montmorency Townhouses
Project Multi-residential : Townhouses
CountryWoiWurrung
LocationMontmorency
Site Area 1136 sq.m.
Completed2022
This development, situated near Plenty River and Lower Plenty’s commercial area, aims to blend into Montmorency’s garden suburban atmosphere while increasing housing density. The project replaced a single dwelling with four townhouses.
The following smart design outcomes were the reason this scheme received a successful outcome for council, our clients and future residents :
- Embracing a double-story form maximized at-grade garden space for each dwelling compared to older units nearby. Despite adding three more dwellings, the reduction in total garden area was minimal (6%).
- A central driveway minimizes hardscape, crucial for managing stormwater runoff on the sloped site.
- Each unit enjoys ample private outdoor space and views, with most having north-facing backyards.
- Retaining mature trees maintains the neighbourhood’s character, local ecosystem, and supports resident well-being.
The design employs a simple, cost-effective and durable material palette. A recycled brick base was chosen to fit the local context, whilst a lightweight steel cladding was recommended to control structural expenses.
The terracotta color, along with neutral tones, was selected to harmonize with the prevalent red and cream brick in the neighborhood while giving the dwellings a contemporary identity.
Andever helped us design our first development and we have gone on to collaborate on two more with them. They have excellent design skills, invested time understanding our needs and were flexible in their approach.
– Manu & Neeti Khurana
